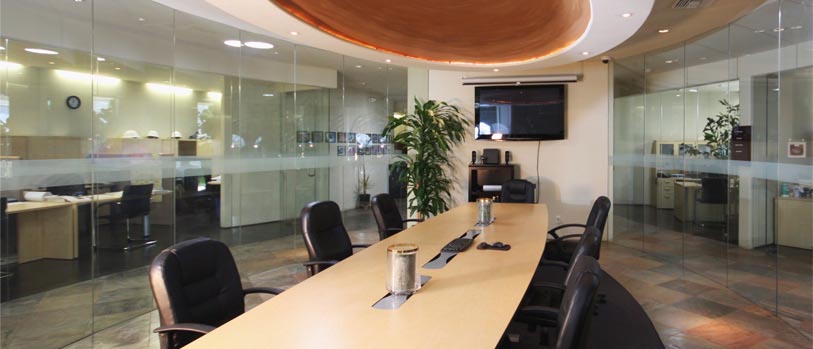

TELEPHONE 760.737-8440
Fax. 760.737.8461
876 N. Broadway, Escondido, CA 92025

Repair Theater Lighting System, Twentynine Palms, CA
Client: NAVFAC SW
Dollar Value: $725,655
Completed: 10/28/2010
Description: Design and install new overhead LED lighting fixtures. Scope includes: LED lights, control wiring, master panels, dimming stations and two separate battery backup systems. This is a new energy savings concept designed for Twentynine Palms Marine Corp Base. Work was performed up to 30 feet above the floor using man lifts and scaffolding.

Construct Machine Shop, Building 2060, Twenty-nine Palms, CA
Client: NAVFAC SW
Dollar Value: $652,130
Completed: 8/30/2010
Description: Demolish grease racks and concrete structural supports and footer. Design and erect a 2,000 SF pre-engineered building with an office consisting of grading, structural and site work concrete, roll up metal door, HVAC, high-voltage electrical, water, air outlets with compressor, overhead lighting, drywall, windows, paint, and a fire alarm reporting system.

Replace Exterior Fire Reporting System, Twenty-nine Palms, CA
Client: NAVFAC SW
Dollar Value: $309,355
Completed: 8/20/2010
Description: Install new electrical control wiring and fire panels in twelve (12) different buildings. Work consists of identifying the existing operating circuits; coordinating with Base Fire Communications; install a battery backup system for each building; rewiring circuits; and testing the new fire reporting system.

Repair Exterior Service Doors, Naval Base Ventura, Port Hueneme, CA
Client: NAVFAC SW
Dollar Value: $984,470
Completed: 4/8/2010
Description: Provide general building exterior repairs consisting of replacing warehouse wood sliding service doors with steel roll doors, wood framing, exit and entrance doors with frames, windows, a storefront glass wall with doors, exterior stucco wall repair, painting, concrete ramps and landings, installation of cast aluminium building numbers, electrical requirements associated with motor assist doors, exit lighting, moving of devices with conduits and wiring, and lead paint abatement.
Renovate Buildings 59 and 66 for EOD, Naval Base, Point Loma, CA
Client: NAVFAC SW
Dollar Value: $383,000
Completed: 12/1/2009
Description: Remove and install seven (7) new roll-up doors, six metal doors, three (3) sections of new chain-link fence, four (4) pedestrian gates, and new concrete pads.

GMD Upgrades, Vandenberg AFB, CA
Client: U.S. Army Corp of Engineers
Dollar Value: $1,160,228
Completed: 11/4/2009
Description: Remove and replace HVAC systems, replace hatch covers, replace new electrical breakers, convert existing gates into motorized gates with card key readers, and remove and relocate a weather support office trailer.
Dining Facility Upgrade, MCAS, Yuma, AZ
Client: NAVFAC SW
Dollar Value: $740,261
Completed: 9/4/2009
Description: Upgrade and expand the dining and the food preparation areas at the Cannon Air Defense Complex Chow Hall, Building 3224; using reinforced concrete block walls, slab on grade, steel roof framing with built up roofing and hollow metal doors and frames. Additionally, suspended acoustical ceilings, electrical, and Heating Ventilation and Air Condition (HVAC) system components were utilized.

Renovation - Project Experience
BEQ Roof Repairs, Naval Hospital Camp Pendleton, CA
Client: U.S. Army Corp of Engineers
Dollar Value: $1,231,197
Completed: 3/31/2009
Description: Perform various building improvements for Building H-96 (BEQ). Improvements consist of ADA deficiencies; install fire alarm signalling devices and LED exit signs; replace roofing system, replace corroded sanitary lines, and repairs to the building’s power distribution system.
AMOC Addition, March ARB, Riverside, CA
Client: March Air Reserve Base
Dollar Value: $2,384,752
Completed: 2/15/2009
Description: Construct a 6,816 SF building addition containing a Sensitive Compartmented Information Facility (SCIF) area within a building for the Department of Homeland Security. Install specific areas and specialty materials built to STC-50 rated standards, to maintain the Critical Design Specification for SCIF accreditation. Perform site work, utilities, and plumbing tying into the base’s current utility systems.

Caissons, Douglas, AZ
Client: U.S. Army Corp of Engineers
Dollar Value: $980,714
Completed: 12/31/2008
Description: Design and plan specifications for the drilling of 226, 3’-diameter pier shaft footings, placement of rebar cages into shafts, and the pouring of concrete.
Clinic Controls Upgrade, Naval Hospital, Camp Pendleton, CA
Client: U.S. Army Corp of Engineers
Dollar Value: $765,096
Completed: 12/14/2007
Description: Develop a work plan and design applicable features of work to migrate HVAC control and monitoring capability of Naval Medical and Dental Clinics to the Naval Facilities Group, Operator's Workstation (11 Buildings in all), to the existing Siemens’ Apogee Workstation located at Building H-99. Add graphic for all new building control points to the existing Siemens’ Apogee Workstation. Replace existing sensors, new control wiring, EMT conduit, replace existing wiring and Johnson Controls, NEXSYS and/or ESUSA Control Equipment with Siemens MEC's or MBC's for control of the building HVAC system, connect existing control valve and damper actuators.

